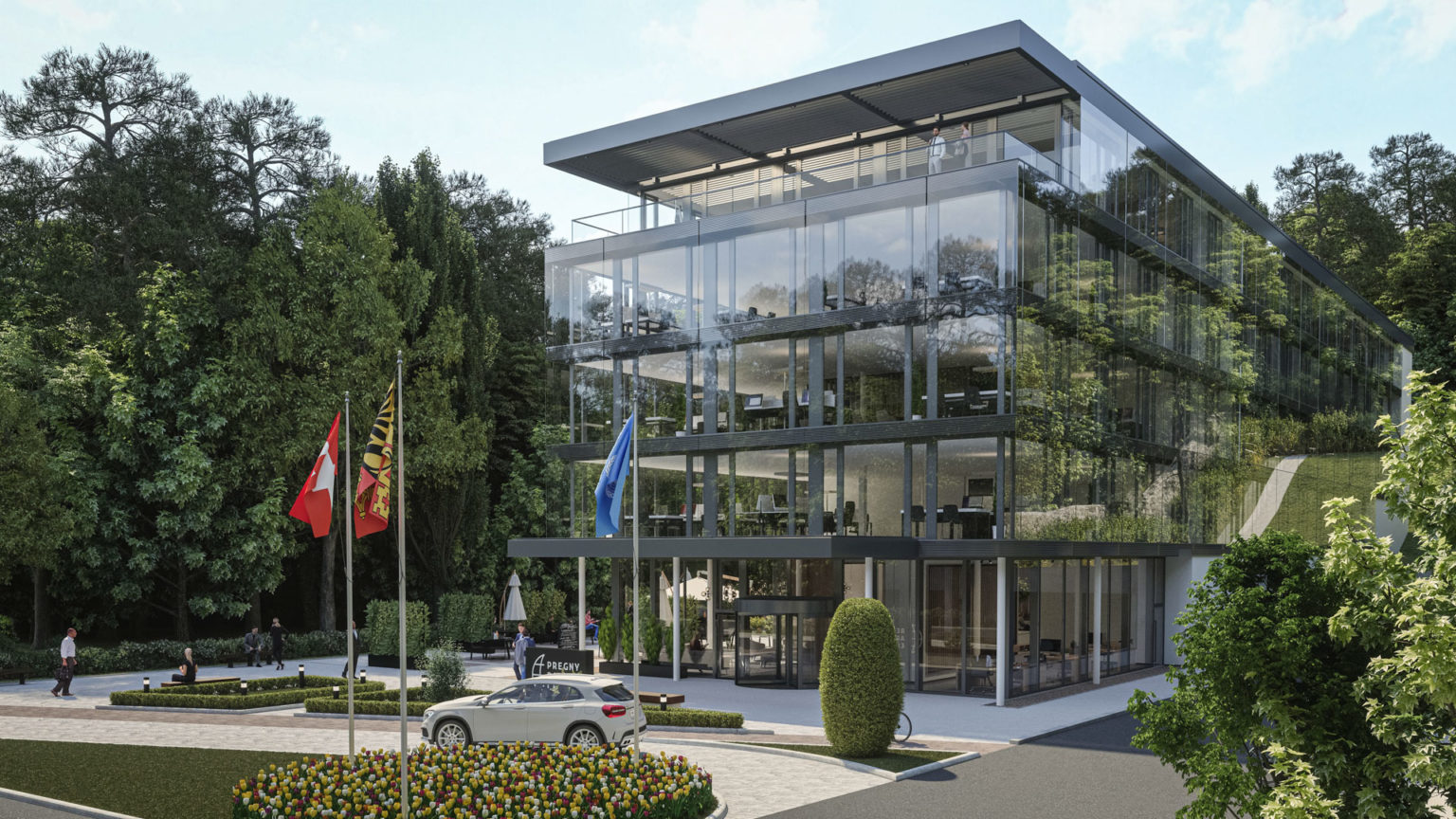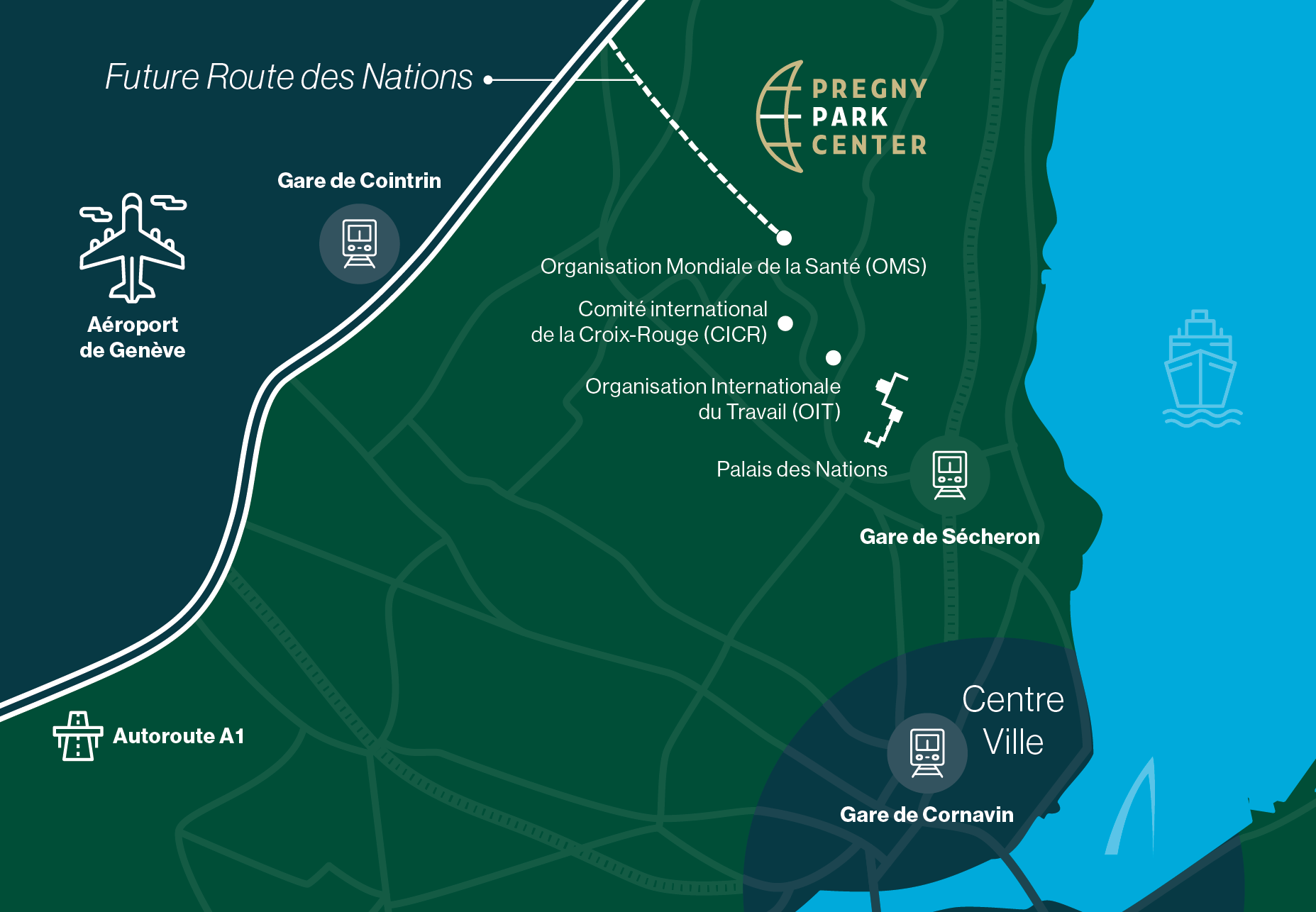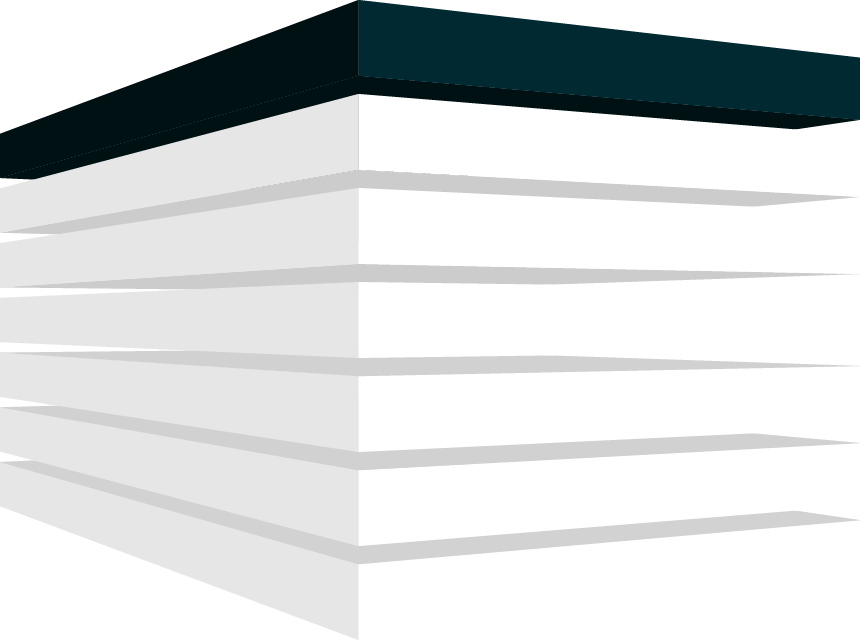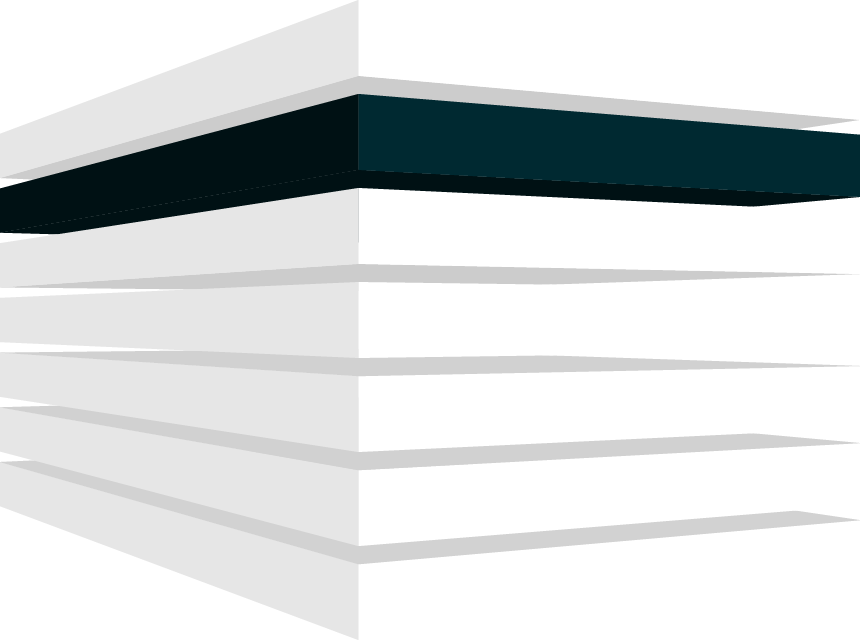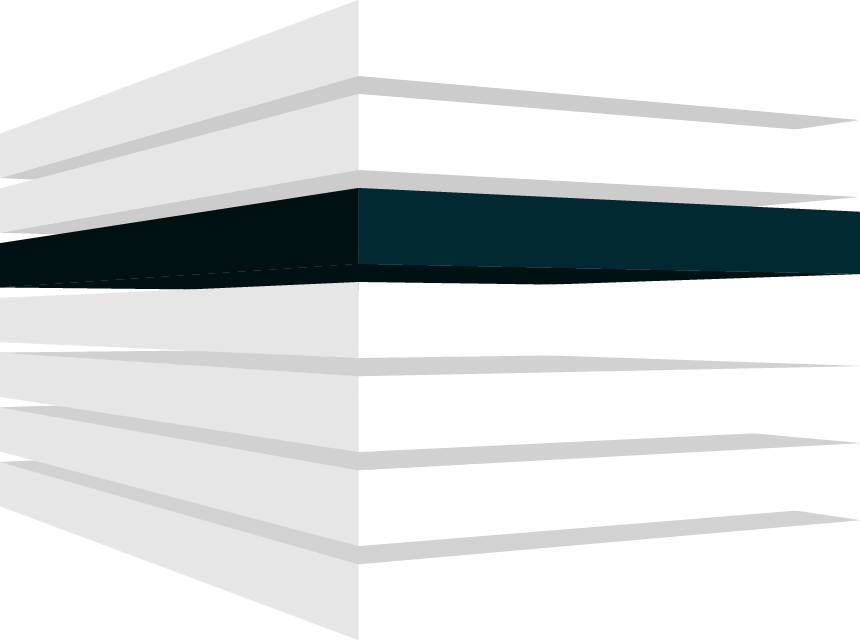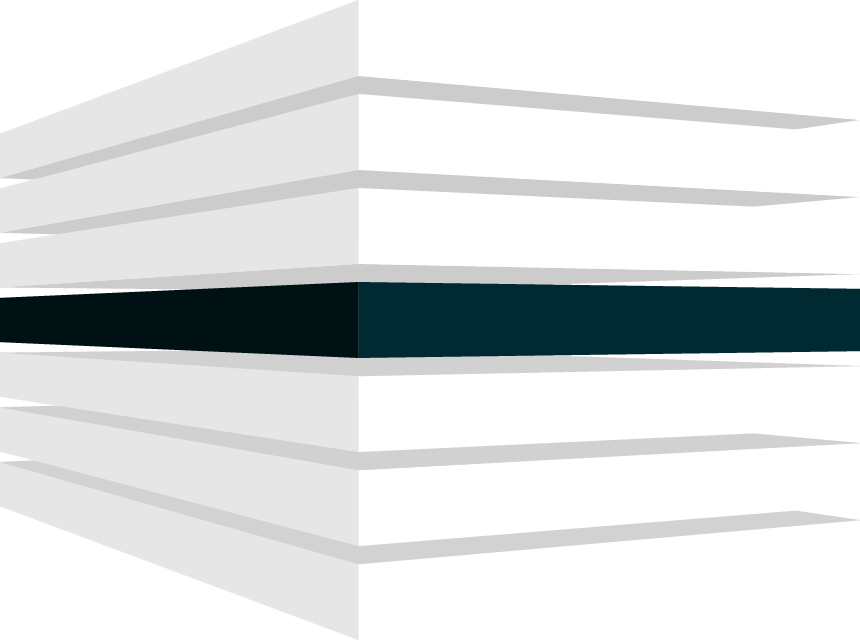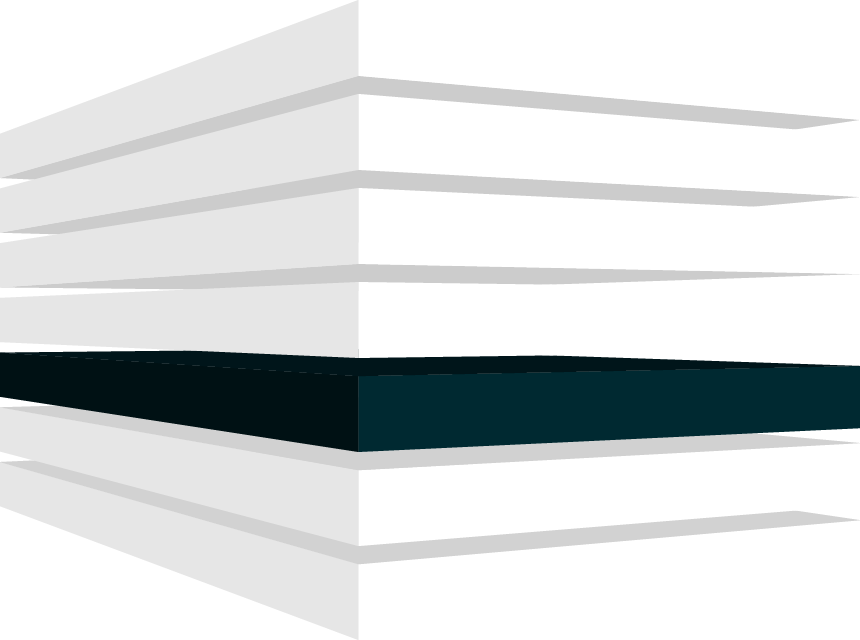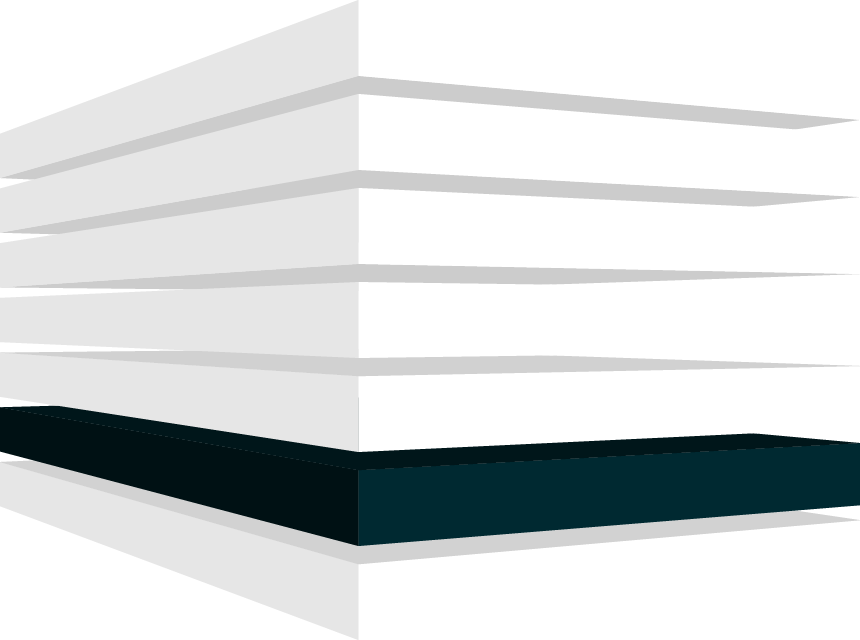Pregny Park Center
Situation
A strategic location in the heart of the Quartier des Nations
Pregny Park Center is close to major international organizations: 200 metres from theWHO and 500 metres from the ILO. From 2023, it will benefit from access to the new Route des Nations, linking it to the airport, freeway and city center in just a few minutes.
A green setting: tranquillity and confidentiality
The building is nestled in the heart of a 4,500 m2 wooded park, and each level offers a bird's-eye view of the outside environment. With no direct opposite and access control at the entrance, the site ensures a high level of security and confidentiality.
Immediate access to various mobility infrastructures
The location of Pregny Park Center offers a wide range of mobility options and rapid access to major transport infrastructures. From 2023, the building will be connected to the Route des Nations, linking the airport, freeway and city center in just a few minutes.
Building
Bright, flexible spaces for optimal working comfort
Pregny Park Center offers over 3,260 m2 of office space on five levels and two basement levels. Tenants can arrange their space according to their specific needs (partitioned or open-plan offices). The bright, modern architecture lends the premises a high level of prestige.
Surface features
- Entrance with modern reception area
- Access control
- Bright offices with open views
- Full-height glazing
- Elevators
- Possibility of installing a cafeteria on each floor
- Modular areas that can be used as open spaces or partitioned offices
- Panoramic penthouse terrace
- Private wooded park surrounding the building
- Plot of 4'450 m2
- 478 m2 storage/technical area
- Administrative area of 3,260 m2
- 2 washrooms per floor
- 38 underground parking spaces
- Bicycle parking
Rentals
The building comprises 5 floors (with a technical room or storage area on each floor) and 2 basements (38 parking spaces). Office space ranges from 610 m2 to 760 m2. The 5th floorattic features a 51 m2 terrace.
- Attic
- R+2
- R+1
- Upper ground floor
- Lower ground floor
- Basement -1
- Basement -2
